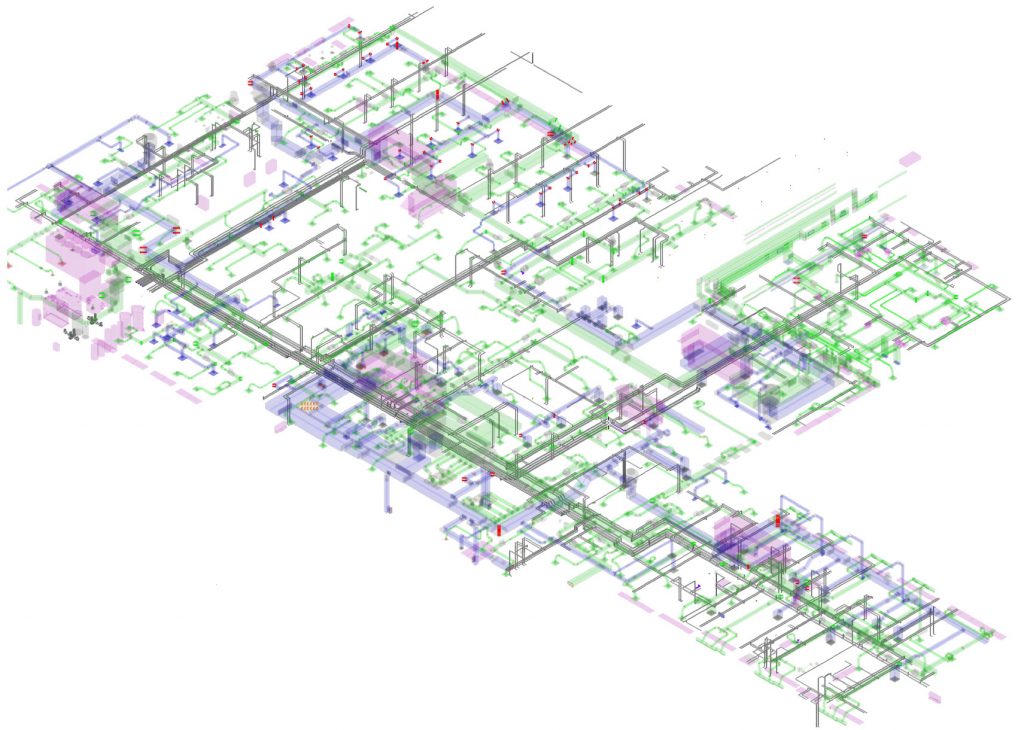At Heil Mechanical we use the latest BIM and CAD modeling software including Fabrication CADmep, Revit and Navisworks. The installation models we create are then broken down by system and put through a process called “spooling.” These spool drawings are then used for fabricating plumbing and hydronic systems in house, to be installed in the field.
By utilizing BIM software such as CADmep, we are able to increase our ability to anticipate issues and make corrections before field installation. This helps minimize delays and avoid rework in the field.

According to Wikipedia, Building Information Modeling (BIM) is a 3D process and methodology used by architecture, engineering, and construction (AEC) professionals to better plan, design, construct, and manage buildings and infrastructures. While BIM is the process, there are software tools which aid in this process. Heil Mechanical uses Fabrication CADmep, Revit, and Navisworks.
We believe that our success depends on utilizing leading BIM technologies to give our clients the very best in innovative technology. Our highly-skilled team takes every step necessary during the planning process to ensure an efficient, safe, and successful system installation…every time.
If you think you have the skills, talent, and work ethic to be a part of the Heil Mechanical team, apply for a position today.
Heil Mechanical is both a woman owned and Native American owned commercial plumbing contractor.
© 2025 Heil Mechanical Inc.